.jpg)
Above is a slide show of a Private Coastal Residence completed as KW Designs on the water in Coastal NC.
To the Right is a video of a sculptural project Worked on while employed at MSA Architects of a project called Metalmorphosis. Coordinated with the Artist out of the Czech Republic, for the foundation housing of underground control vaults, reflecting pool and plaza along with Permiting and on site UL listing approval of equipment.

Private Residence in Salisbury NC
One of our Commercial clients requested our assistance with the design on their private residence. Client desired a French Chateau style home that is to be sited on top of a hill on their 190-acre estate. The residence will be mostly one story with a two-story portion. including the 3 car garage the home will be a +/- 7,916 SF estate home

Private Residence in Salisbury NC
One of our Commercial clients requested our assistance with the design on their private residence. Client desired a French Chateau style home that is to be sited on top of a hill on their 190-acre estate. The residence will be mostly one story with a two-story portion. including the 3 car garage the home will be a +/- 7,916 SF estate home
.jpg)
Private Residence in Salisbury NC
One of our Commercial clients requested our assistance with the design on their private residence. Client desired a French Chateau style home that is to be sited on top of a hill on their 190-acre estate. The residence will be mostly one story with a two-story portion. including the 3 car garage the home will be a +/- 7,916 SF estate home
.jpg)
Private Residence in Salisbury NC
One of our Commercial clients requested our assistance with the design on their private residence. Client desired a French Chateau style home that is to be sited on top of a hill on their 190-acre estate. The residence will be mostly one story with a two-story portion. including the 3 car garage the home will be a +/- 7,916 SF estate home
.jpg)
Private Residence in Salisbury NC
One of our Commercial clients requested our assistance with the design on their private residence. Client desired a French Chateau style home that is to be sited on top of a hill on their 190-acre estate. The residence will be mostly one story with a two-story portion. including the 3 car garage the home will be a +/- 7,916 SF estate home
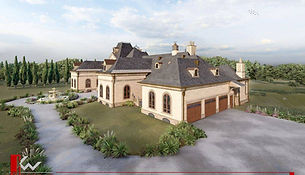.jpg)
Private Residence in Salisbury NC
One of our Commercial clients requested our assistance with the design on their private residence. Client desired a French Chateau style home that is to be sited on top of a hill on their 190-acre estate. The residence will be mostly one story with a two-story portion. including the 3 car garage the home will be a +/- 7,916 SF estate home
.jpg)
Rose Court Farms Caretaker House
The caretaker house is 1,821 SF with a 796 SF covered porch area the building will eventually serve as a residence for the Farm's caretaker and is located near the new main entrance of the property to help monitor access to portions of the property as well. By hiring KW Designs for both the masterplan and the individual buildings our client has been able to have a smooth transition from large scale concept, to individual building designs, while maintaining a continuity of design and concept for each individual project needs cohesive with the whole property.
.jpg)
Rose Court Farms Caretaker House
The caretaker house is 1,821 SF with a 796 SF covered porch area the building will eventually serve as a residence for the Farm's caretaker and is located near the new main entrance of the property to help monitor access to portions of the property as well. By hiring KW Designs for both the masterplan and the individual buildings our client has been able to have a smooth transition from large scale concept, to individual building designs, while maintaining a continuity of design and concept for each individual project needs cohesive with the whole property.
.jpg)
Metalmorphosis
Worked on while employed at MSA Architects Location: Charlotte, NC 28,000 S.F. Plaza featuring a 50'-0" Diameter infinity edge reflecting pool, and the Metalmorphosis Sculpture. Metalmorphosis is a sculpture of a head by Czech Artist David Cerny that is coordinated to sit in the reflecting pool. The sculpture stands +/- 30'-0" tall, weighs approx. 13 tons, and has seven layers that can spin individually and sprays water out of the mouth. It is controled by two underground vaults, one of which is designed for fire trucks to drive over for access to the high rise building behind at the end of the plaza.
.jpg)
Whitehall Corporate Center Bike Parking
Worked on while employed at MSA Architects Location: Charlotte, NC Located in a Corporate Office Park local zoning regulations at the time required a number of short and long term bicycle parking spaces per number of car parking. This is the design for the long term covered parking.
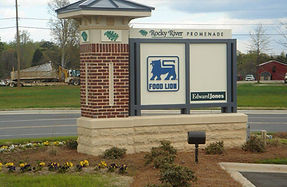.jpg)
Rocky River Promenade Monument Sign
Worked on while employed at MSA Architects Location: Moorseville, NC As part of a larger master planned project,
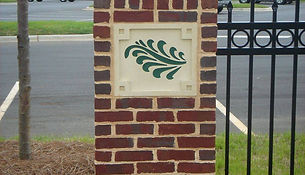.jpg)
Rocky River Promenade Fence Piers
Worked on while employed at MSA Architects Location: Moorseville, NC As part of a larger master planned project,
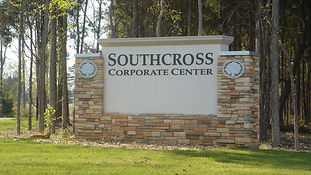.jpg)
Southcross Corporate Center Monument Sign
Worked on while employed at MSA Architects Location: Rock Hill, SC As part of a larger master planned project, completion of the monument sign for the development allowed for a more all inclusive and cohesive larger design.
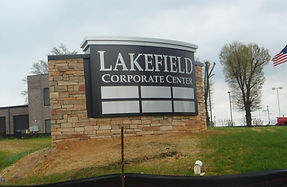.jpg)
Lakefiled Corporate Center Monument Sign
Worked on while employed at MSA Architects Location: Moorseville, NC As part of a larger master planned project,














